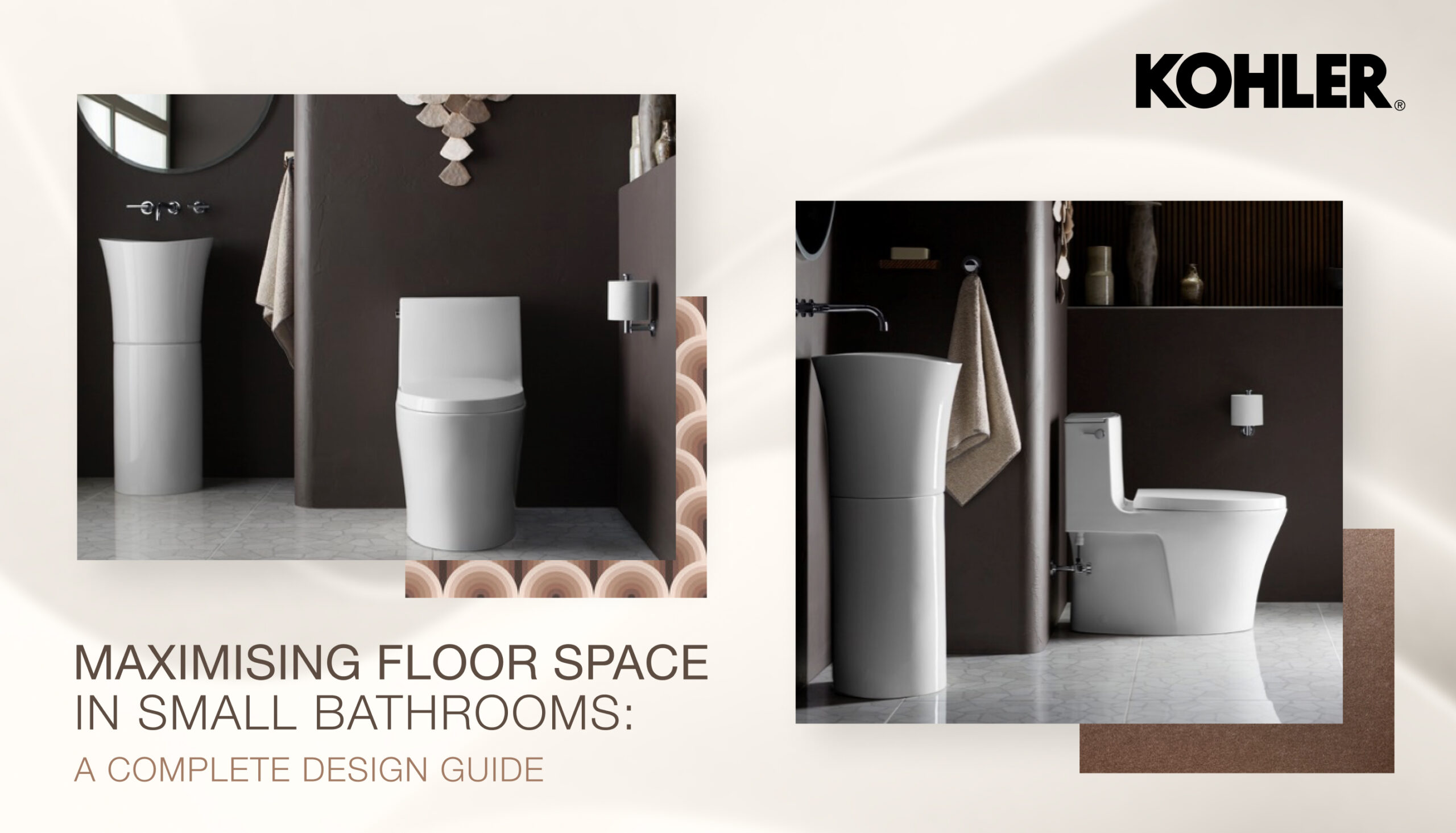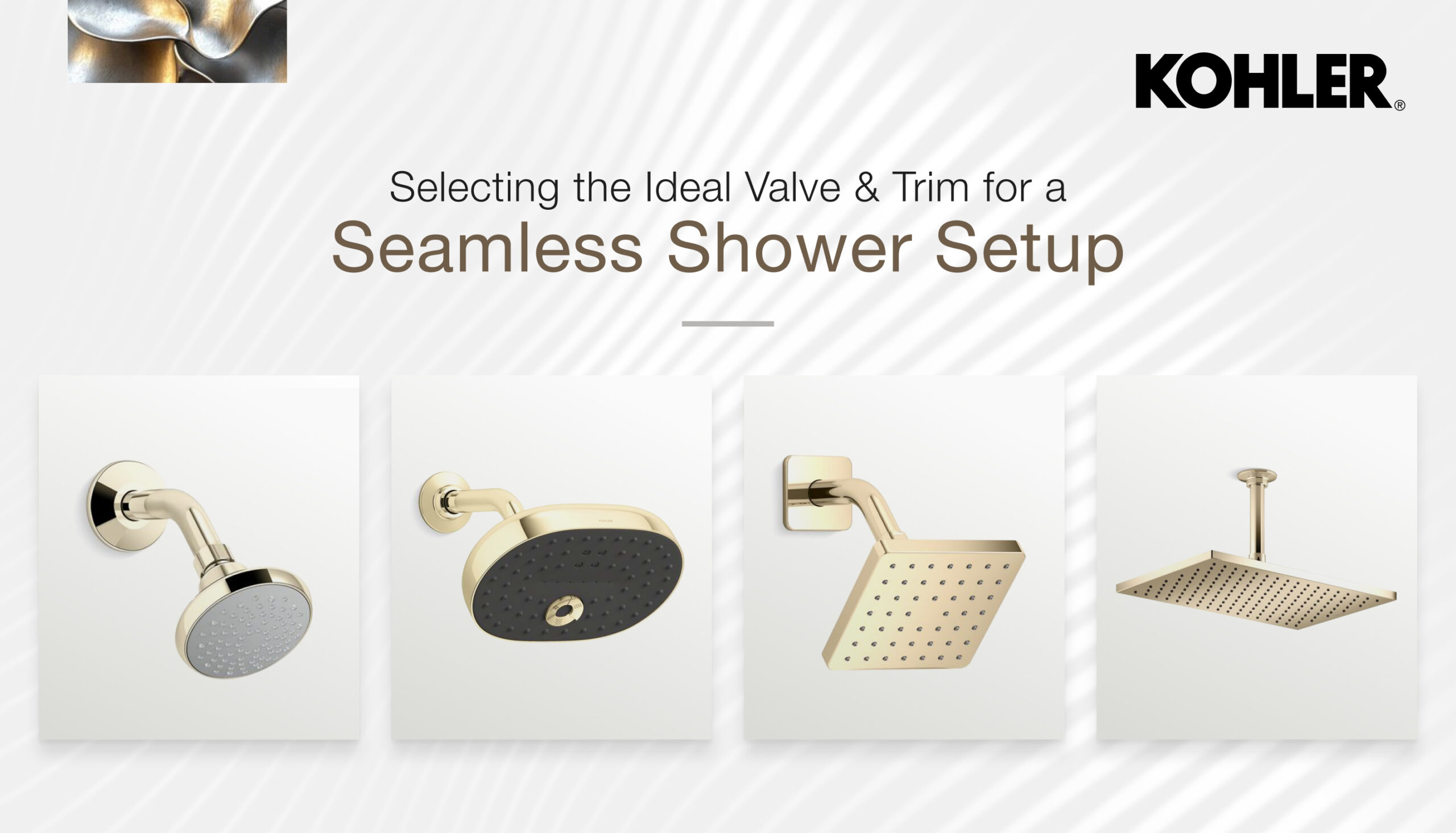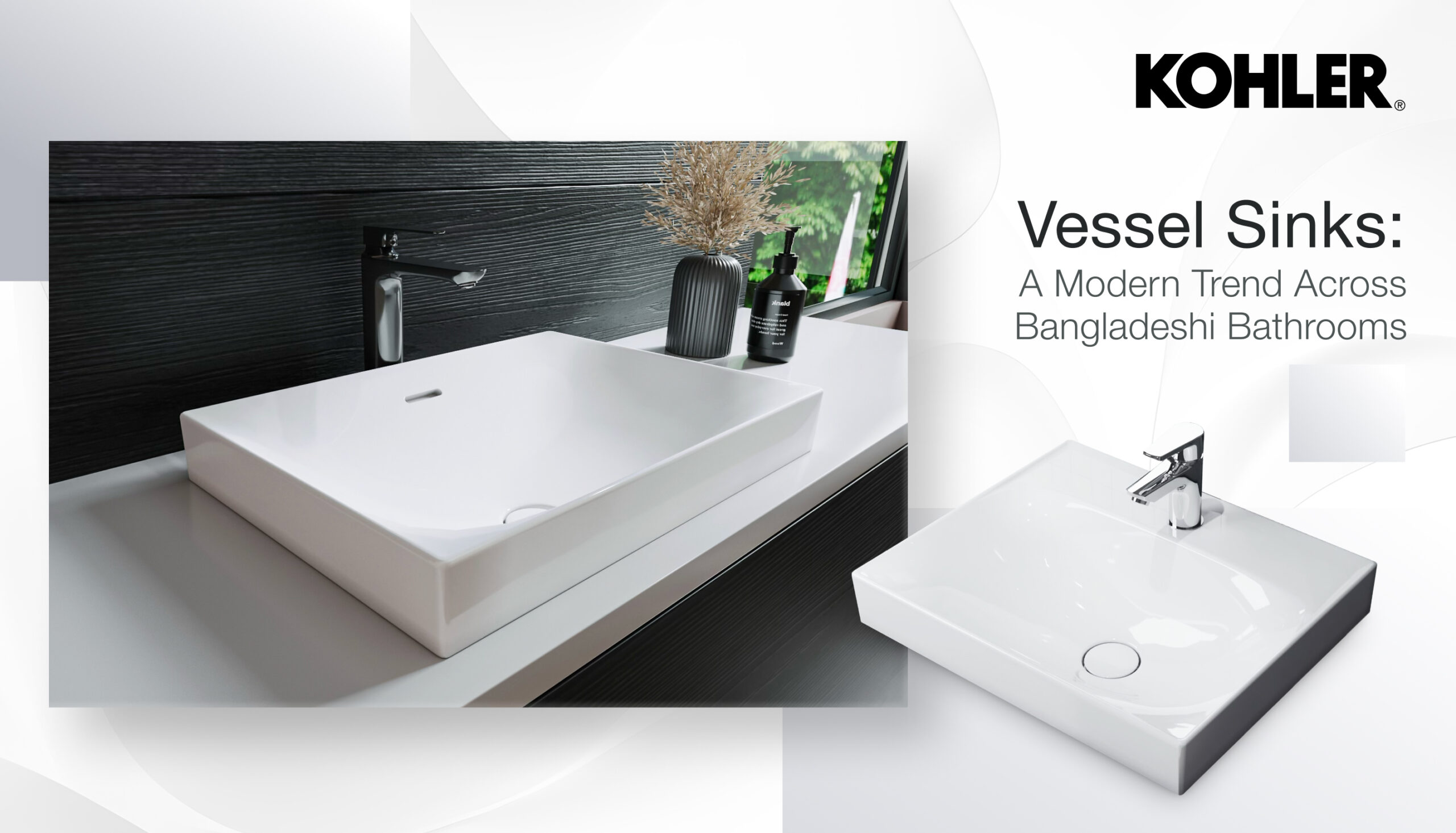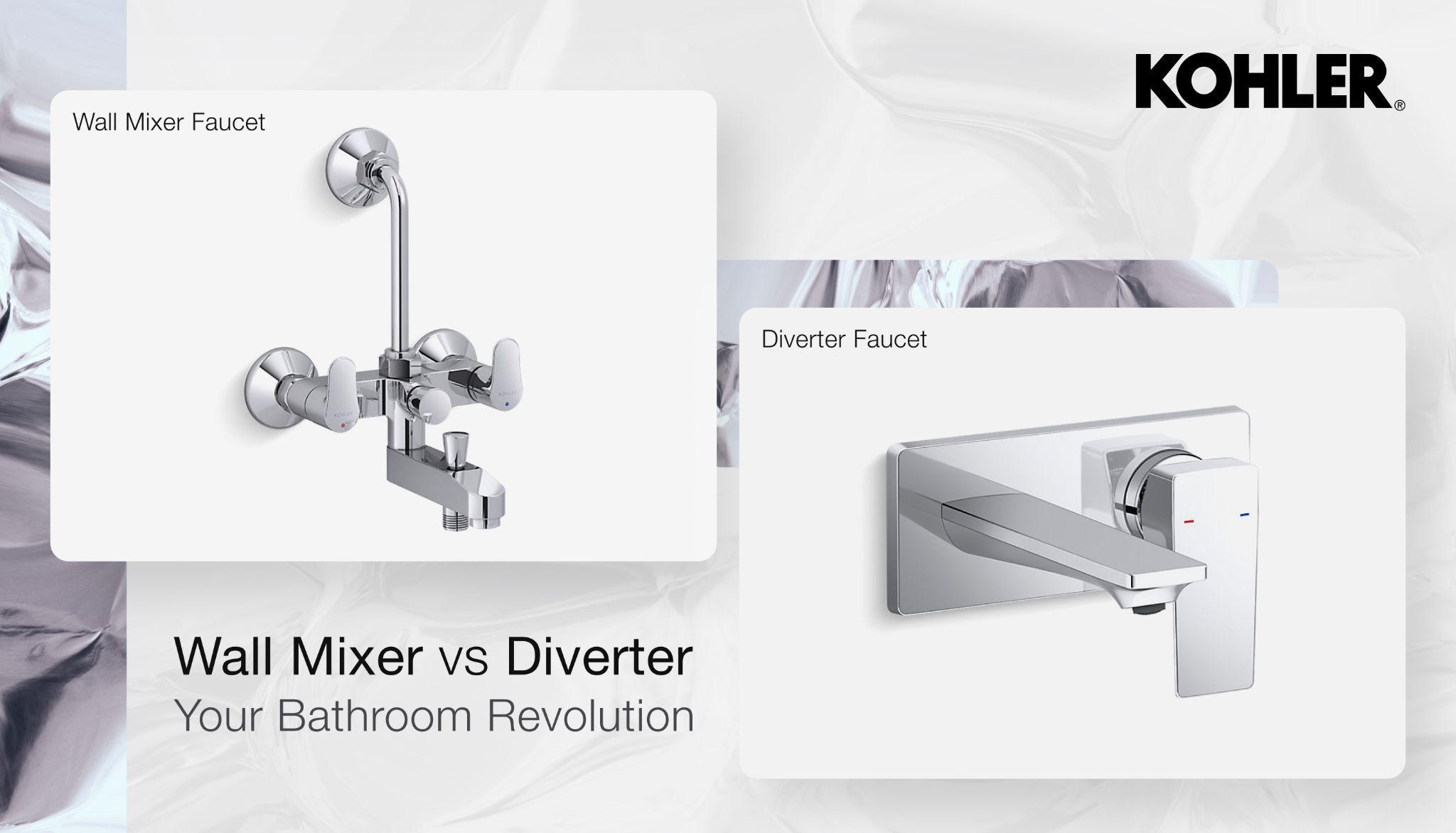Head Banner Copy: Small space, smarter design. Endless possibilities.
Small square footages do not have to trade style or functionality for efficiency. Strong planning and intelligent product choices turn small areas into sleek and functional retreats. Knowing how to maximise every centimetre makes bathrooms appear larger while addressing daily requirements.
Strategic Layout Planning
The key to effective bathroom designs for small bathrooms starts with careful spatial planning. Wall-mounted fixtures open up precious floor space and create a sense of continuity wall-to-wall. Floating vanities and hanging toilets enable cleaning underneath while making rooms feel larger. Corner installations make the most of often wasted space.
Door placement also has a large effect on usable space. Pocket doors or outward-swinging options eliminate the need for swing radius space. Hinge-stopping the door near a corner instead of using a centre location saves wall space for storage and fixtures. Glass shower enclosures replace cumbersome curtains and keep sightlines open throughout the room.
Banner Copy: Compact fixtures with complete functionality
Choosing Compact Fixtures
Contemporary small wash basin designs integrate functionality with compact design. 400-450mm wide wall-hung designs find tight spaces with no sacrifice on utility. Pedestal basins take up less visual space than full vanities while delivering basic washing facilities. Corner basins utilise often underutilised angles.
Bathroom basin design must be in harmony with room dimensions. Basins in rectangular form tend to suit spaces which are narrow compared to round options. Slim-line taps using side levers avoid projecting handles invading movement space. Overflow systems incorporated within conserve clean lines without the use of ancillary components.
Shower Solutions
Mounting a small shower demands meticulous dimension attention. Standard 760mm x 760mm quadrant bathrooms suit most smaller bathrooms. Neo-angle designs provide effective corner installations. Walk-in panels with floor-level trays dispense with large enclosure frames and maintain openness.
Showers for small bathrooms are assisted by frameless glass panels that minimise visual weight. Clear glass is transparent while textured styles give privacy without obstructing the light. Outward-opening hinged doors avoid consuming interior space. Alternatively, sliding mechanisms are effective when outer clearance is limited.
Shower fixtures installed at strategic levels optimise use. Rain shower heads create spa-like conditions without the need for large space. Thermostatic controls on chest height avoid accidental temperature changes. Storage niches built into walls offer storage without protruding shelves that take up standing space.
Mirror and Lighting Strategies
An optimally placed small bathroom mirror extends perceived size by reflecting. Big mirrors produce the illusion of depth by duplicating space visually. Outward extension of mirrors from vanity level to ceiling maximises the effect. Frameless versions preserve the seamless flow between surfaces.
Cabinet mirrors merge storage and reflection. Recessed medicine cabinets are flush against walls instead of projecting out. Side-lit or backlit mirrors do away with discreet light fixtures while giving even lighting for grooming. Built-in demister pads stop condensation that lowers reflective ability.
Layered lighting adds to the sense of spaciousness. Fixtures on ceilings offer general light without taking up counter space. Under-mount floating vanities with LED strip lighting generate ambient glow which raises fixtures visually. Task lighting near mirrors provides sufficient brightness for close activities.
Storage Optimisation
Vertical storage optimises small bathroom space. Height is used instead of width in tall narrow cabinets. Open shelves above doors or toilets turn dead space into useful areas. Wall niches recessed between studs store without taking up floor space.
Under-basin storage differs according to the type of fixture. Wall-mounted sinks enable freestanding organiser units below. Pedestal basin gaps fit slim rolling carts. Vanity cabinets with pull-out organisers make most use of internal space through effective arranging systems.
Medicine cabinets over basins are used to store medications and toiletries at convenient reach. Mirrored doors play a double role. Magnetic strips within doors hold little metal objects such as tweezers and nail clippers. Adjustable shelves hold bottles of different heights.
Colour and Material Choices
Light colour schemes convey light and induce airiness. White, cream and pale grey open up visual space. Monochromatic designs minimise visual fragmentation that overwhelms spaces. Restricting colour diversity to two or three hues keeps it united.
Large-format tiles minimise grout line number for cleaner looks. Ongoing floor tiles halfway up walls smoothens transitions between surfaces. Gloss finishes reflect more light than matte options. Glass mosaic accents introduce visual interest without overpowering small sizes.
Uniform flooring throughout prevents visual interruptions that divide space. Carrying the same tiles from bathroom to bordering hallways establishes movement. Diagonal tile arrangements lead eyes across rooms instead of highlighting narrow widths.
Smart Small Bathroom Designs
Consistent small bathroom designs incorporate several space-saving features. Japanese soaking tubs give complete bathing experiences in shortened lengths. Combined toilet-bidet fixtures reduce individual fixture needs. Heated towel rails installed vertically instead of horizontally save wall space.
Clear shower screens preserve openness across wet and dry areas. Curbless shower entrances remove tripping obstacles while producing smooth floor transitions. Linear drains along walls instead of in middles enable uniform floor slopes.
Integrated furniture develops bespoke solutions for obtrusive dimensions. Bespoke vanities accommodate precise measurements without empty space. In-house shelving units make the most of every centimetre of usable height and depth. Integrated laundry hampers conceal essentials within cabinetry.
Banner Copy: Precision planning turns ideas into reality
Practical Implementation
Successful implementation demands proper measurements and realistic fixture choices. Proper professional installation provides proper plumbing connection as well as structural support for the wall-mounted components. Quality fixtures from renowned manufacturers such as Kohler Bangladesh ensure performance and dependability along with space economy.
Planning allows for proper clearances between the fixtures. Minimum spacing avoids tight spaces and provides comfortable use. Building codes mandate minimum space requirements that are as important for safety as for accessibility considerations.
Considered smart bathroom redesigns show that small spaces should not restrict design horizons or everyday convenience.
FAQ
How to optimise small bathroom space?
Maximizing small bathroom space begins with wall-mounted fixtures freeing up floor space and allowing visual flow. Large mirrors double the perceived size while light color and frameless glass keep openness. Vertical storage leverages height not width, and corner installations take advantage of underserved angles. Slim fixtures such as pedestal basins and quadrant showers provide full functionality without the bulk.
How to fit everything into a small bathroom?
Getting everything in entails intelligent fixture selection and strategic placement. Wall-mounted basins, corner toilets and space-saving showers take up small footprints. Combination fixtures minimise fixture numbers while vertical storage by way of tall cabinets and recessed niches saves floor space. Mirrored medicine cabinets double as a pair of fixtures, and pocket doors eliminate lost swing space for greater layout flexibility.




